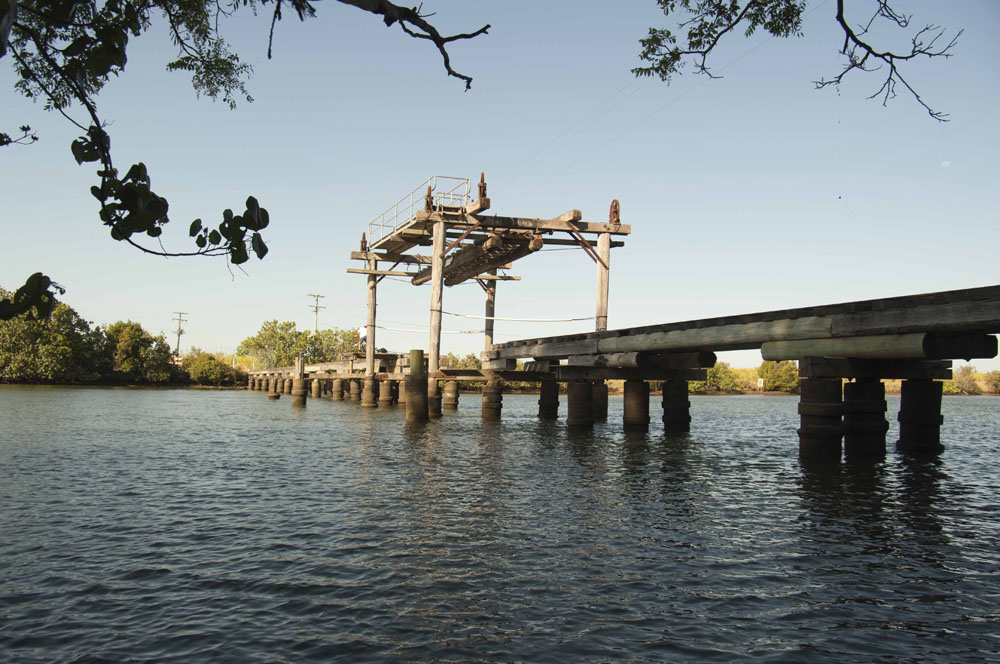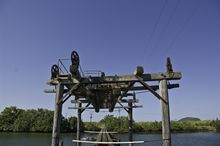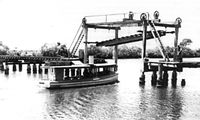Recent and current projects. Search the archives for old projects.
August 2022
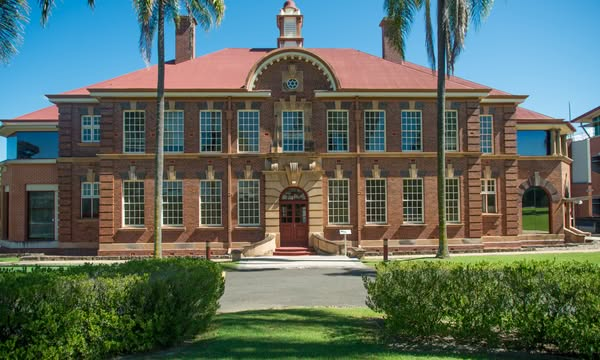
Administration building erected 1912
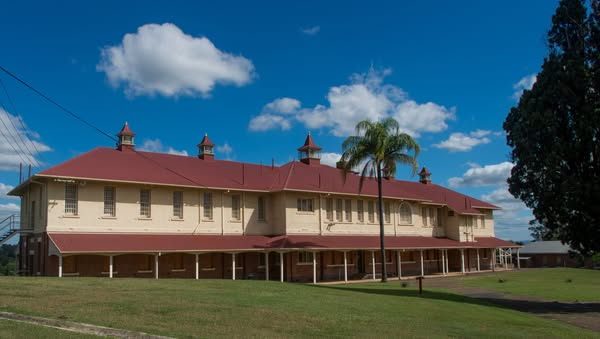
Blair Pavilion for male patients
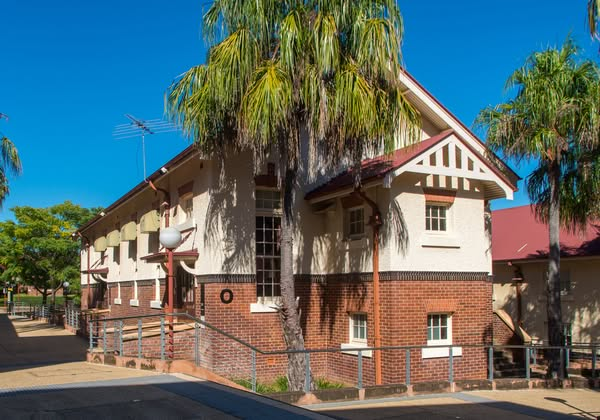
Recreation Hall
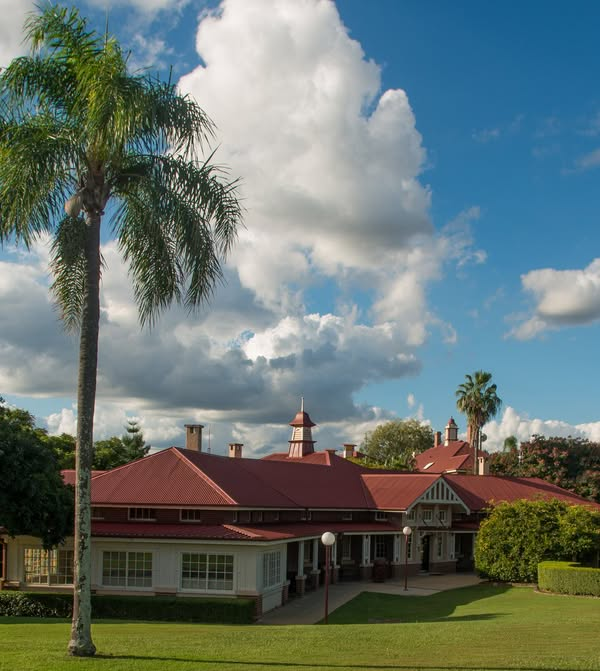
View of roofs with former hospital in foreground
The Ipswich campus of the University of Southern Queensland began as the Sandy Gallop Asylum 1878 on the outskirts of Ipswich. It was later known as the Ipswich Hospital for the Insane, and then Ipswich Mental Hospital. When it became a training centre for intellectually disabled it was renamed the Challinor Centre. A number of substantial buildings were erected on the site and in 1996 it was entered on the Queensland Heritage Register.
The entry in the Register stated that it was significant
– as the most complete example in Queensland of an asylum based
on the principles of moral treatment
– for its pivotal role in the development of services for the
intellectually disabled in Queensland
– for the architectural qualities of the buildings, in particular those
erected in the period 1908-16
– for its landmark qualities within the Ipswich townscape.
The site was acquired by the University of Queensland in 1998 and in 2015 it was transferred to the University of Southern Queensland. This Conservation Management Plan was commissioned by the University of Southern Queensland and undertaken in conjunction with Conrad Gargett.
October 2019
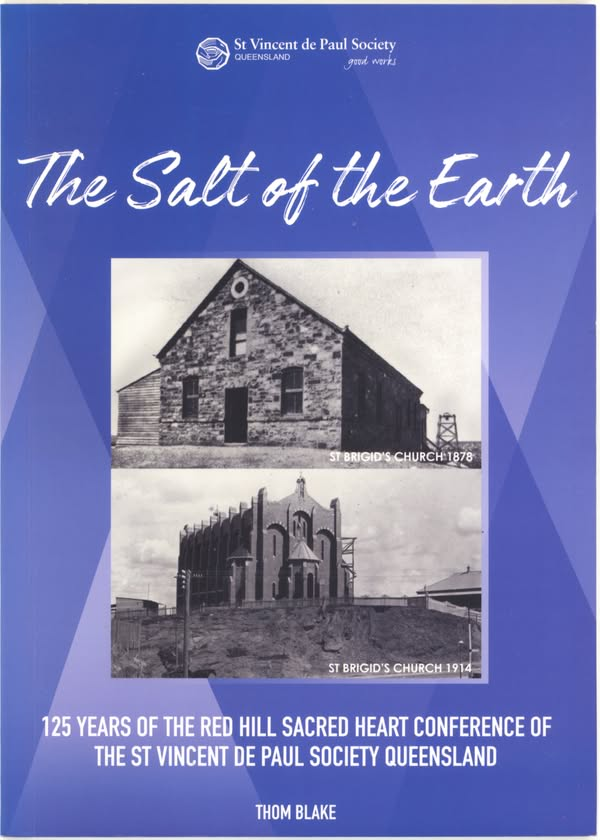
A history of the St Vincent de Paul Society, Red Hill. It was first society established in Queensland and has continued to provide assistance in the Red Hill community to the present. Research for the publication was enriched by a substantial volume of visitation cards from the 1920s and 1930s. These cards provided names, dates, addresses, and type of assistance by visiting society members. The mapping of households reveal the extent of the society’s work in the suburbs of Petrie Terrace and Paddington.
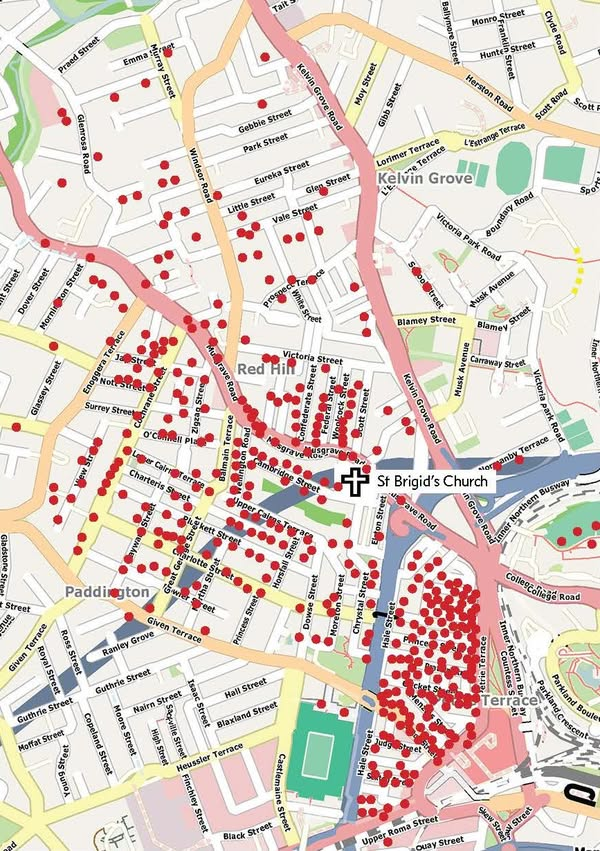
Location of houses visited by St Vincent de Paul Society in 1930s in Red Hill and Petrie Terrace
September 2018
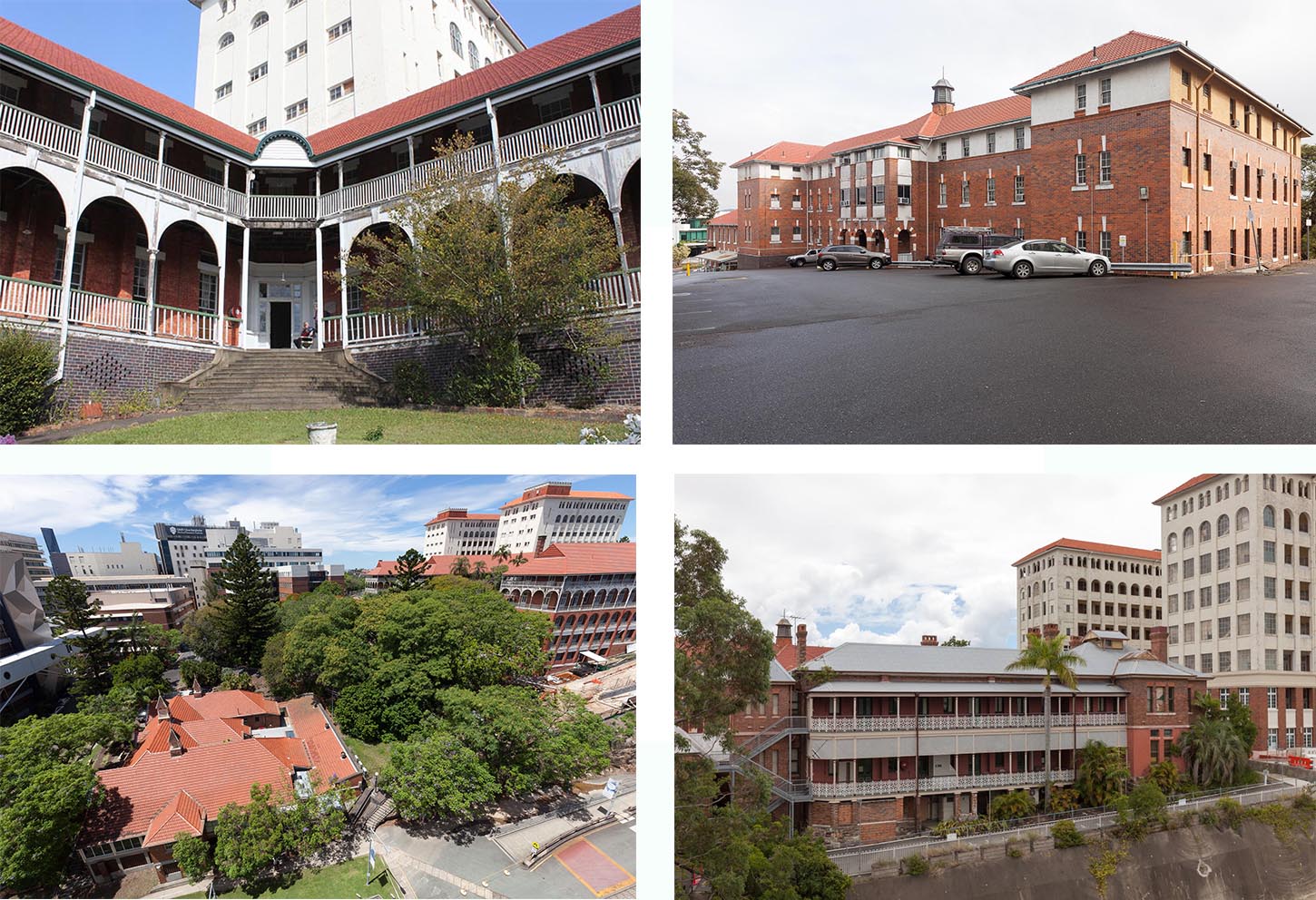
Following the relocation of the Royal Children’s Hospital from Herston to South Brisbane, the site, known as the Herston Quarter, is being redeveloped for a variety of uses. The site includes heritage listed building including the Lady Lamington Nurses’ Home (1895-1938), the Lady Norman wing (1895), the Edith Cavell block (1922).
Metro North Hospital and Health Service commission conservation management plans for these buildings as well the Green Heart – a significant landscape area on the site.
The conservation management plans were prepared with Peter Marquis-Kyle and Jess Smith.
- Lady Lamington Nurses Home Conservation Management Plan
- Lady Norman Wing Conservation Management Plan
- Edith Cavell block Conservation Management Plan
- Green Heart RBWH Conservation Management Plan.
August 2018
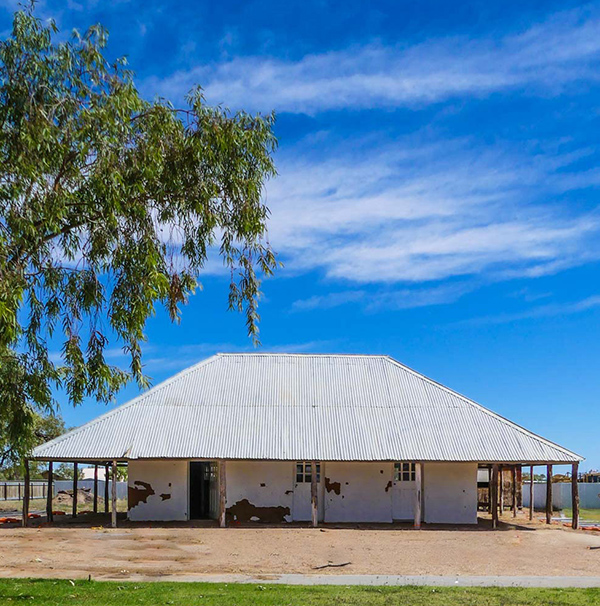
The pisé house was as built in the early 1890s by Mary Dolan Brodie. She came to the district in the mid-1880s with her husband Andrew Dolan who took up the position of manager of Breadalbane station. He died in 1887 and she inherited £800. In 1889 she bought 11 lots when land came up for sale in Bedourie. This included two lots with the Royal Hotel and store.
Mary Dolan became the licensee of the Royal Hotel and storekeeper. In 1890, she married John Brodie, to whom she had three children.
The house was constructed of pisé—rammed earth. It was a very suitable material in the far west where timber was not readily available. Thick walls of pisé provided good protection in a hot dry climate.
Mary Brodie’s husband John died in 1895 and she married James Craigie in 1899. He died in 1912, and in 1914 she sold the house and Royal Hotel to Sidney Kidman. Kidman sold these properties to George Gaffney in 1918.
The pisé house house is a rare and uncommon example of this type of building in Queensland.
This conservation management plan was jointly prepared with Rose Kubatov and Steven Beattie of Beatov Design.
The CMP can be downloaded here.
More images
Location
March 2018
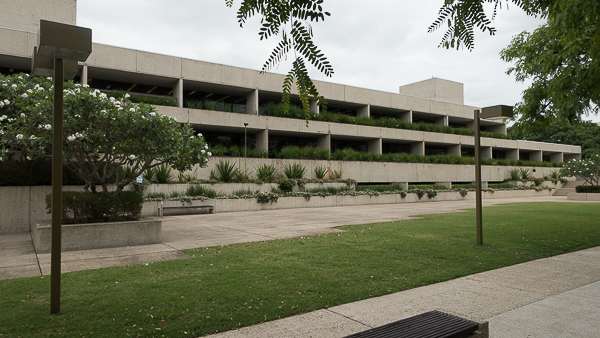
The Queensland Cultural Centre is located at South Brisbane and comprises the Queensland Performing Arts Centre, Queensland Art Gallery, Queensland Museum and Queensland State Library. It was constructed between 1977 and 1988 in four stages. A fifth stage, The Playhouse Theatre, was completed in 1998. The complex was designed by leading Queensland architect Robin Gibson.
Part of the site was entered on the Queensland Heritage Register in June 2015.
In 2015 Arts Queensland subsequently commissioned a conservation management plan for the site. Conrad Gargett were awarded the commission and I was part of the team that researched and produced the CMP. It was a challenging but fascinating task. The highlights of the place are numerous but one feature that cannot go without reference is the watermall in the Art Gallery.
The CMP can be downloaded here.
May 2014
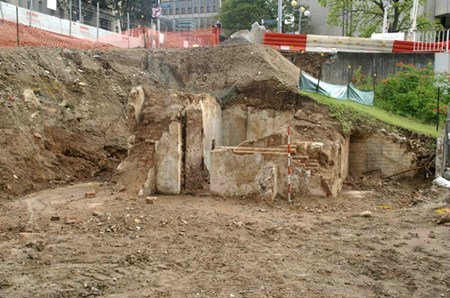
During the construction of a bus tunnel through the Brisbane CBD in 2006, the remnants of a World War II Command Centre were uncovered. The command centre was built in the basement of the Roma Street Police Station by reinforcing the existing walls with reinforced concrete and providing escape doors.
More images
location
May 2014
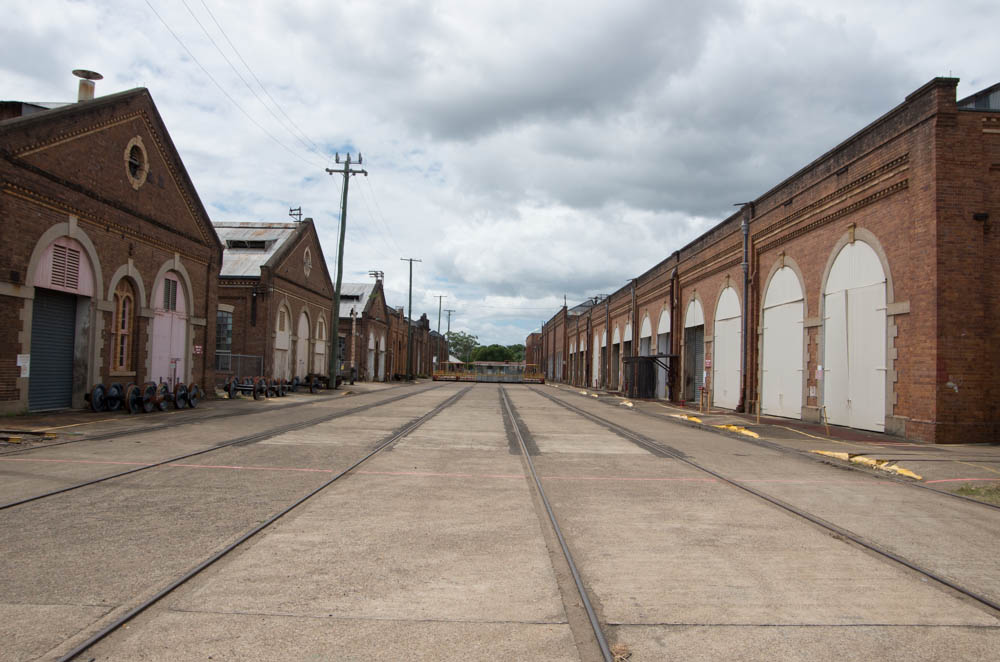
The Ipswich Railway workshops were established in 1864 in conjunction with the construction of the first railway line in Queensland from Ipswich to Toowoomba. The first section of this line from Ipswich to Grandchester was opened in 1865.
The main purpose of the workshops was initially to assemble locomotives, wagons and carriages imported from Britain. Once the railway was in operation, the workshops then took on the task of maintaining and repairing the rollingstock. Later the workshops began to manufacture locomotives, carriages and wagons. By the early 20th century, the workshops had became a substantial complex undertaking a wide variety of tasks.
The workshops were a major employer with more than 3000 staff in the 1950s.
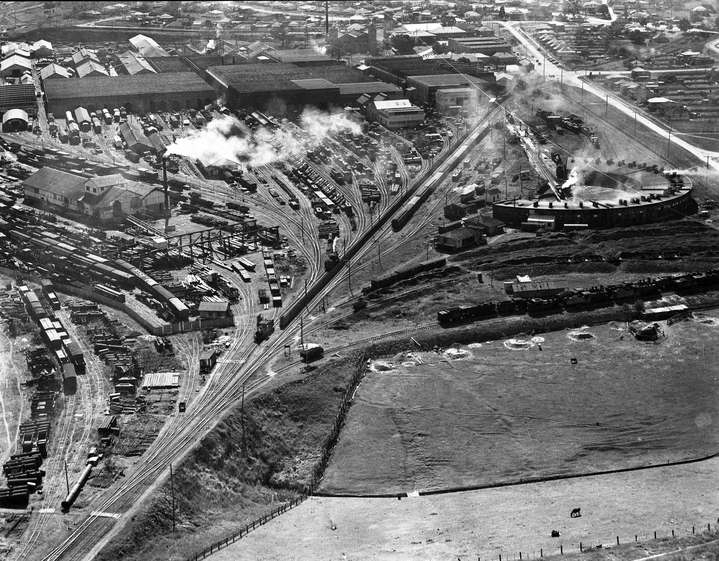
Aerial view of Ipswich Railway Workshops in the 1950s (Courier Mail)
Location
May 2014
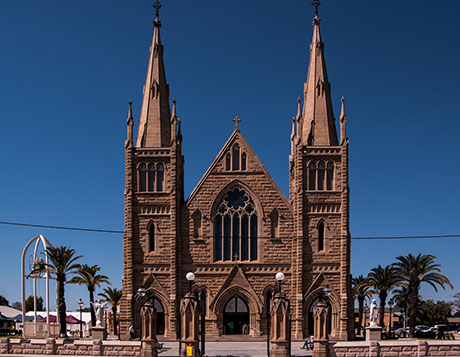
St Joseph’s Cathedral, Rockhampton is an imposing and impressive Gothic building close to the centre of the city.
The cathedral was constructed in two stages. The nave and spires were built in 1893-99 and the sanctuary added in 1980-2. St Joseph’s Cathedral was designed by leading Queensland architect FDG Stanley and was built of local Stanwell sandstone in the gothic style.
St Joseph’s is one of the finest examples of a gothic cathedral in regional Australia with its dominant twin spires, sandstone exterior and interior, and stained glass windows. The stained glass windows were the work of leading English firm Hardman and Co.
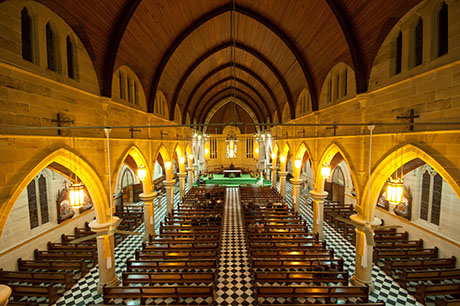
Interior of St Joseph’s Cathedral
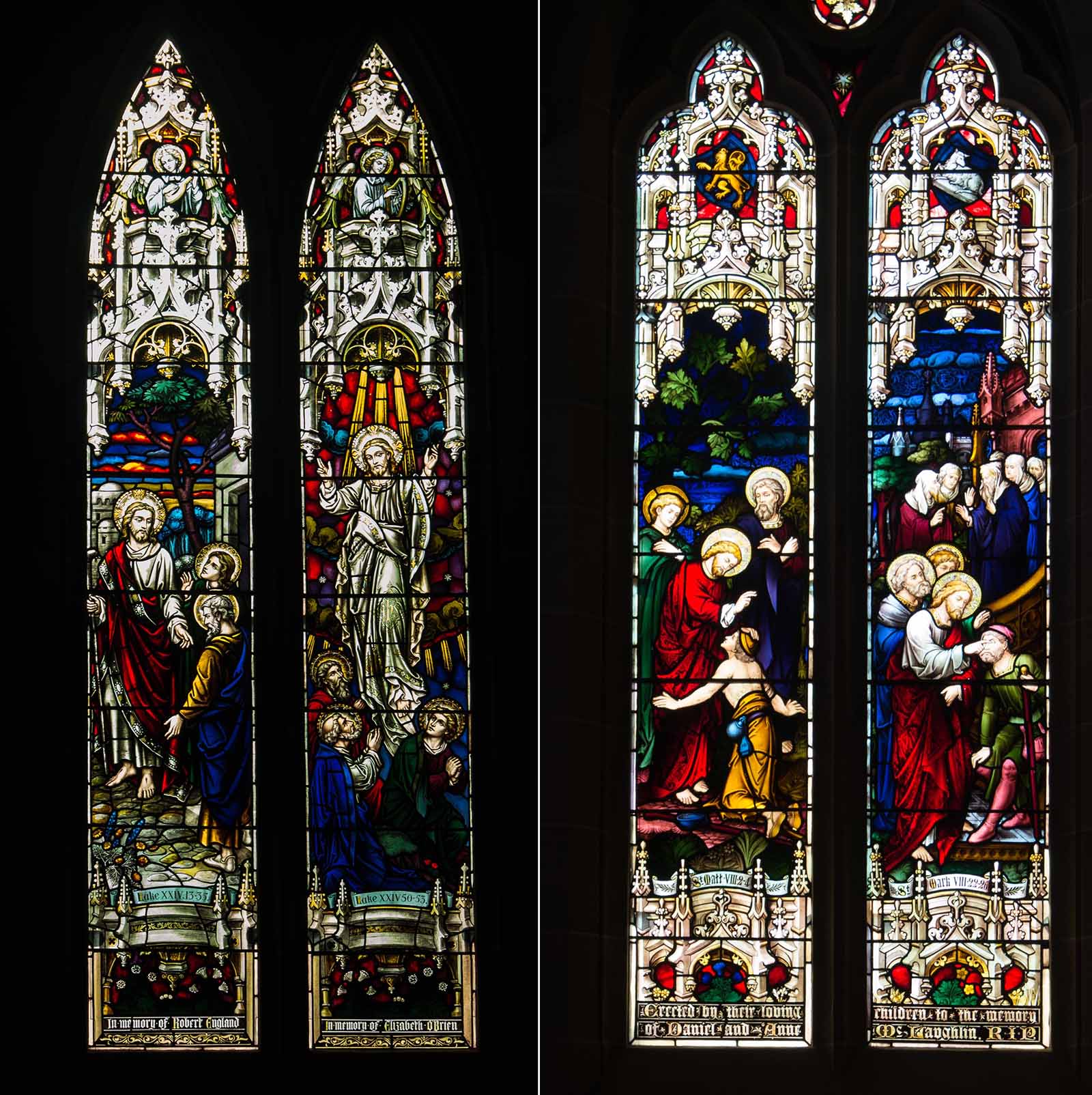
Stained glass windows in St Joseph’s Cathedral
Location
April 2011
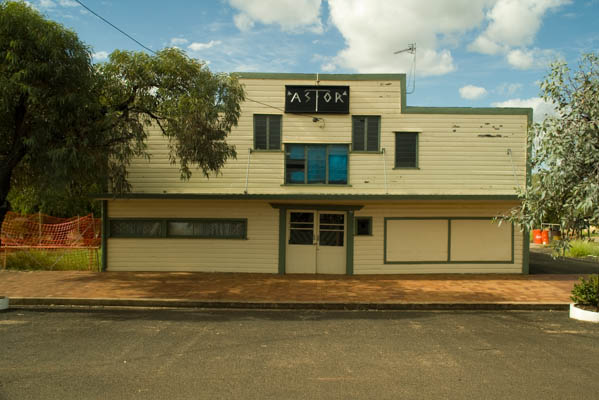
The Astor Theatre was built in c1925 and is located in the main street of Surat, a small town in south-west Queensland. The building was initially an open-air theatre with earth floor. The central section was later enclosed with a roof and a timber floor constructed. Regular screenings ceased in the 1980s but the building has remained substantially unchanged with seating, screen, projector room and equipment still intact.
The theatre was one of many erected throughout Queensland in the 1920s and 1930s as the cinema became a very popular and captivating form of entertainment. Most theatres erected during this period have either been demolished or adapted for other uses. The Astor Theatre is one of the few intact theatres from this era surviving in Queensland.
More imagesLocation
February 2011
The Maroochy River Lift bridge was erected in 1921 by the Moreton Central Mill company. It was built as part of the expansion of the tram network in the district and was catalyst for the expansion of the industry on the northern side of the Maroochy River.
The bridge was decommissioned in 2003 with the closure of the Moreton Central Mill.
The Maroochy River lift bridge is the only example of this type of bridge in Queensland. Lift bridges were a form of moveable bridge that allowed the construction of a low level bridge while permitting the movement of vessels. Lift bridges were not common in Australia and were only built where it was necessary to provide clearance for vessels. In Queensland , most rail and road bridges were built over waterways that were not used by vessels requiring clearance. High level bridges were normally built when clearance was required. Lift bridge were only suitable and feasible in a situation such as on the Maroochy River that did not carry a large volume of watercraft.
location

















